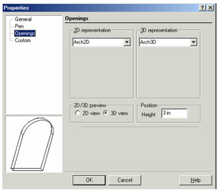Opening Properties
Before an opening can be inserted, you must select the 2D and 3D blocks (previously created) that will be used to represent it. This is done in the Properties window - opened by right-clicking on the Insert Opening icon.
2D/ 3D representation: The blocks that will be used to represent the opening. The 2D block will be used in plan views; the 3D block will be used in all other views.
2D/3D preview: The preview is displayed on the left side of the window, so that you can verify the selected block is correct.
Positi on / Height: The distance from the workplane where the opening will be inserted. This is useful for windows that need to be located a certain height from the floor.
Tip: If you want to create and save more than one type of opening, create separate styles (accessed from the General page of the Properties window). This way you will not have to recreate properties of openings you have already inserted. See Property Value Presets.
