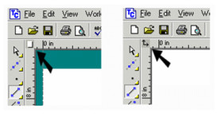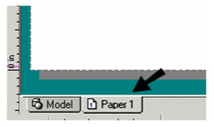Drawing Area- Model Space and Paper Space
For creating and laying out your drawing, TurboCAD provides you with two drawing environments: Model Space and Paper Space.
Model Space is the environment in which you create your drawing, usually called a model. In this area you do drafting and design work, creating two-dimensional drawings or three-dimensional models.
Paper Space is the environment in which you create the final layout of your drawing for printing or plotting it on paper. In Paper Space you usually arrange the drawing's elements on a sheet of paper.
Note: Floating Model Space enables you to use Model Space tools within a viewport in Paper Space. See Floating Model Space.
You can use the small button at the top left corner, at the intersection of the rulers, to toggle between Model and Paper Spaces.
Note: If the rulers are turned off, this button will not appear. Go to Program Setup to toggle the ruler display.
There are also workspace tabs at the lower left corner of the screen. By default, each file starts with one tab for Paper Space. Click the tabs to switch spaces.
Note: If scroll bars are turned off, these tabs will not appear. Go to Program Setup to toggle the scroll bar display.
For any documentation issues please email:
Documentation@imsidesign.com

